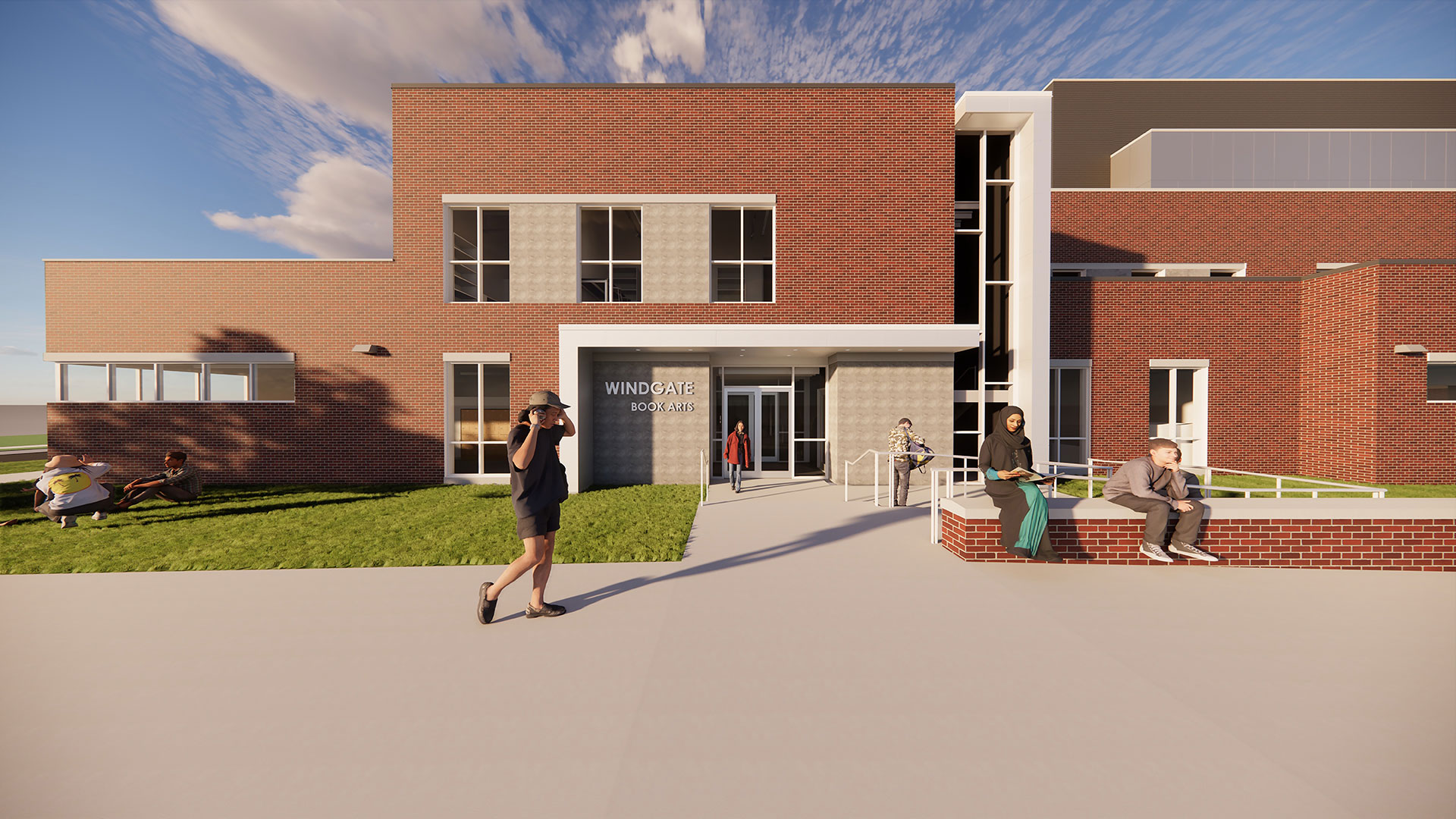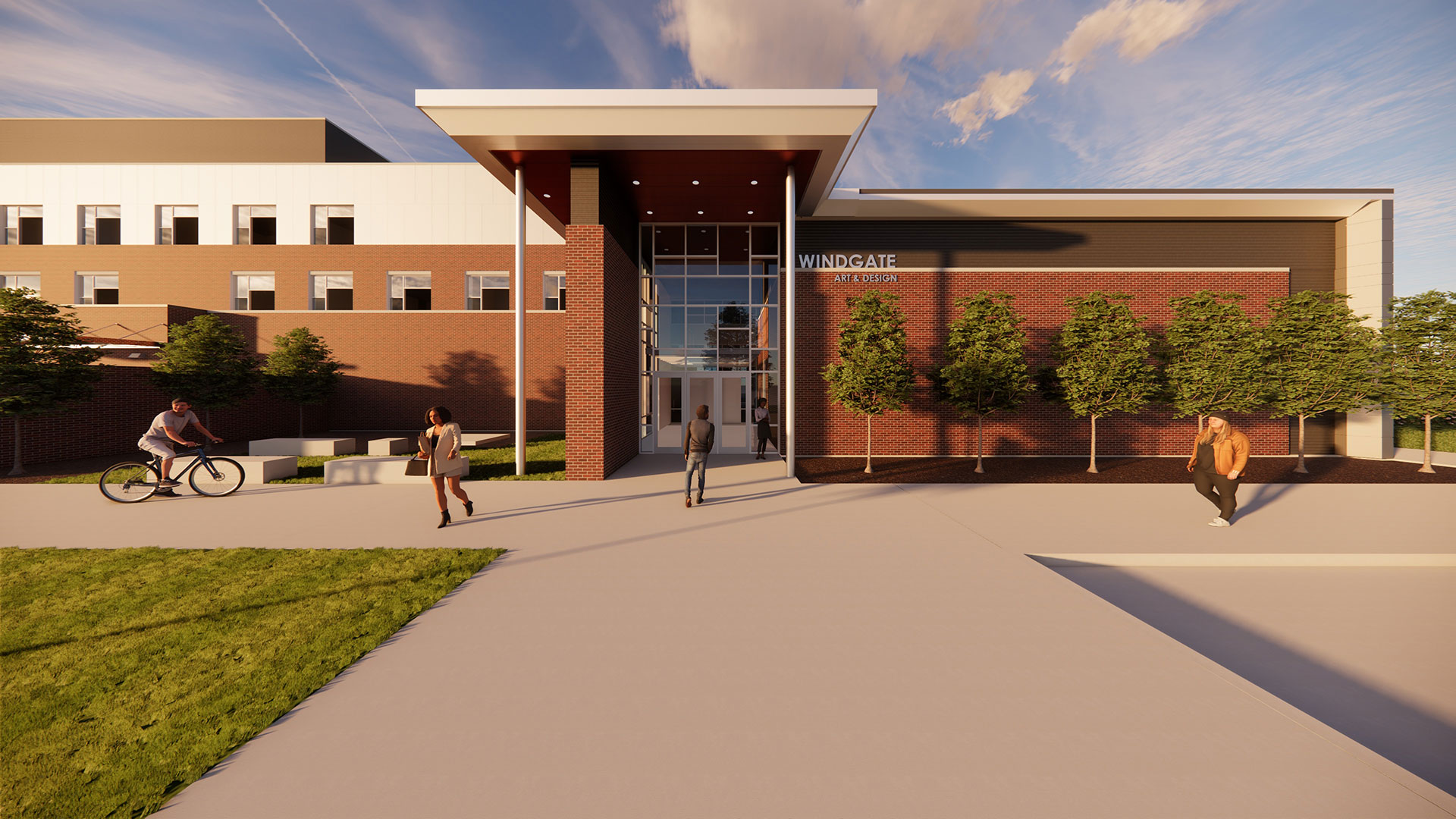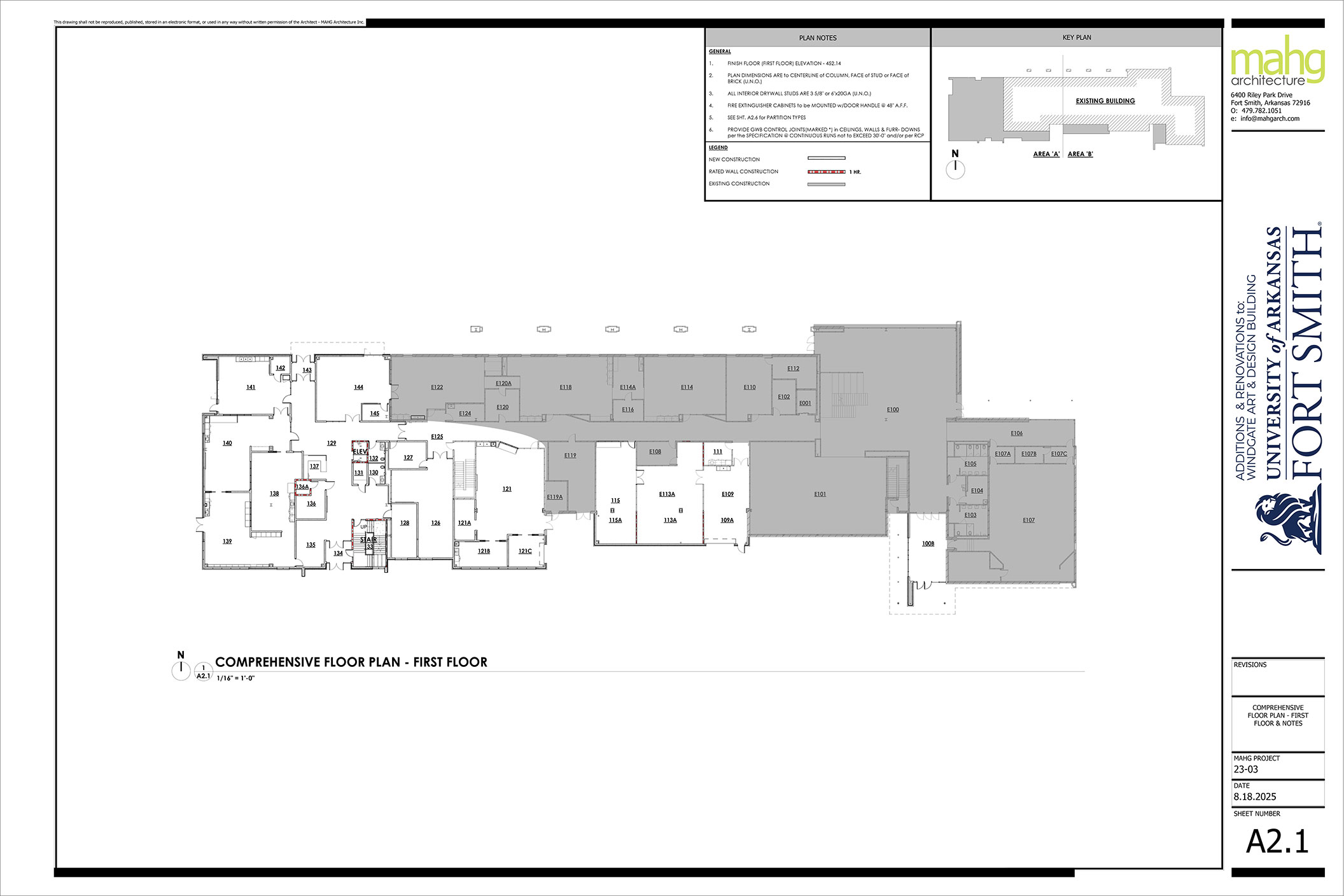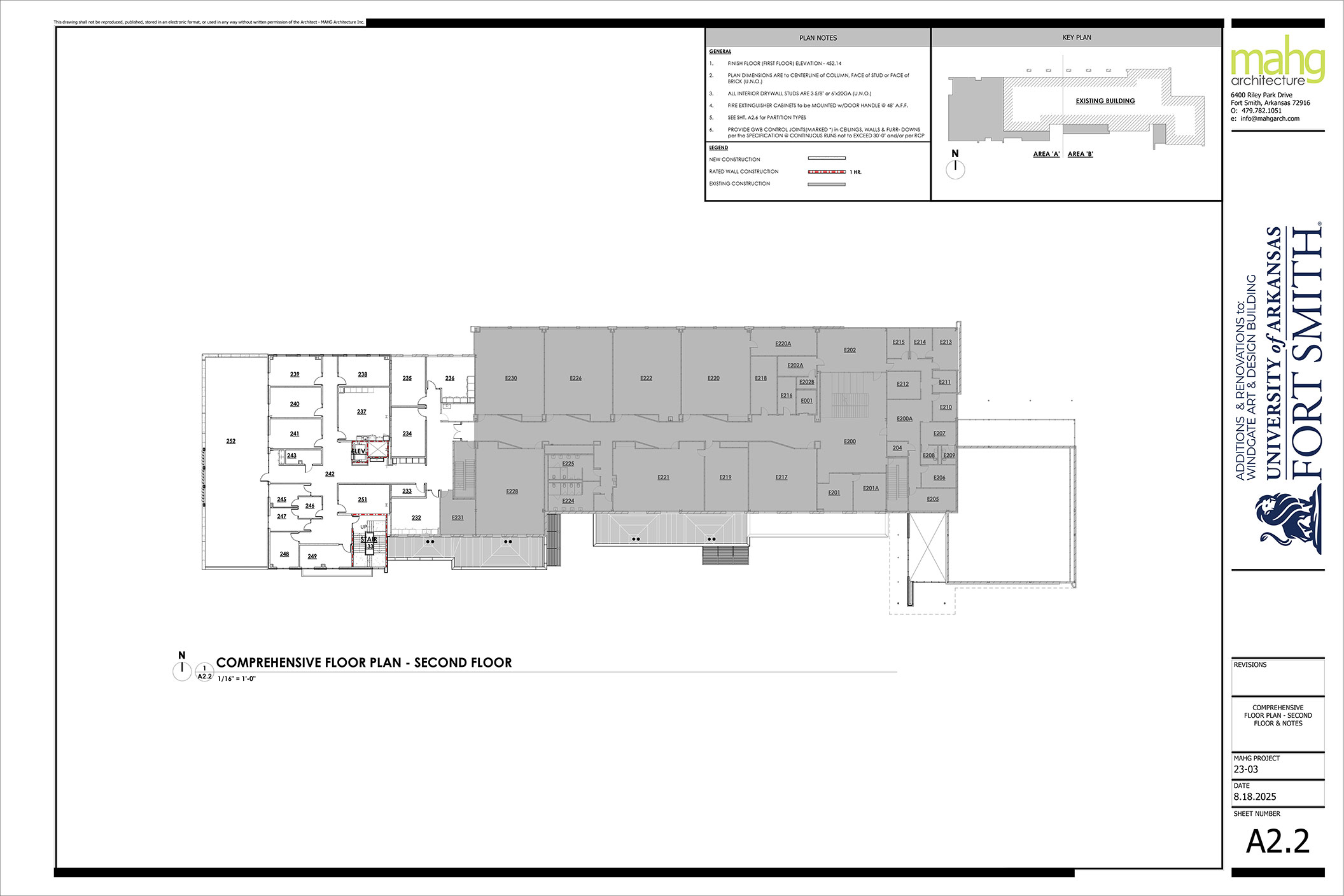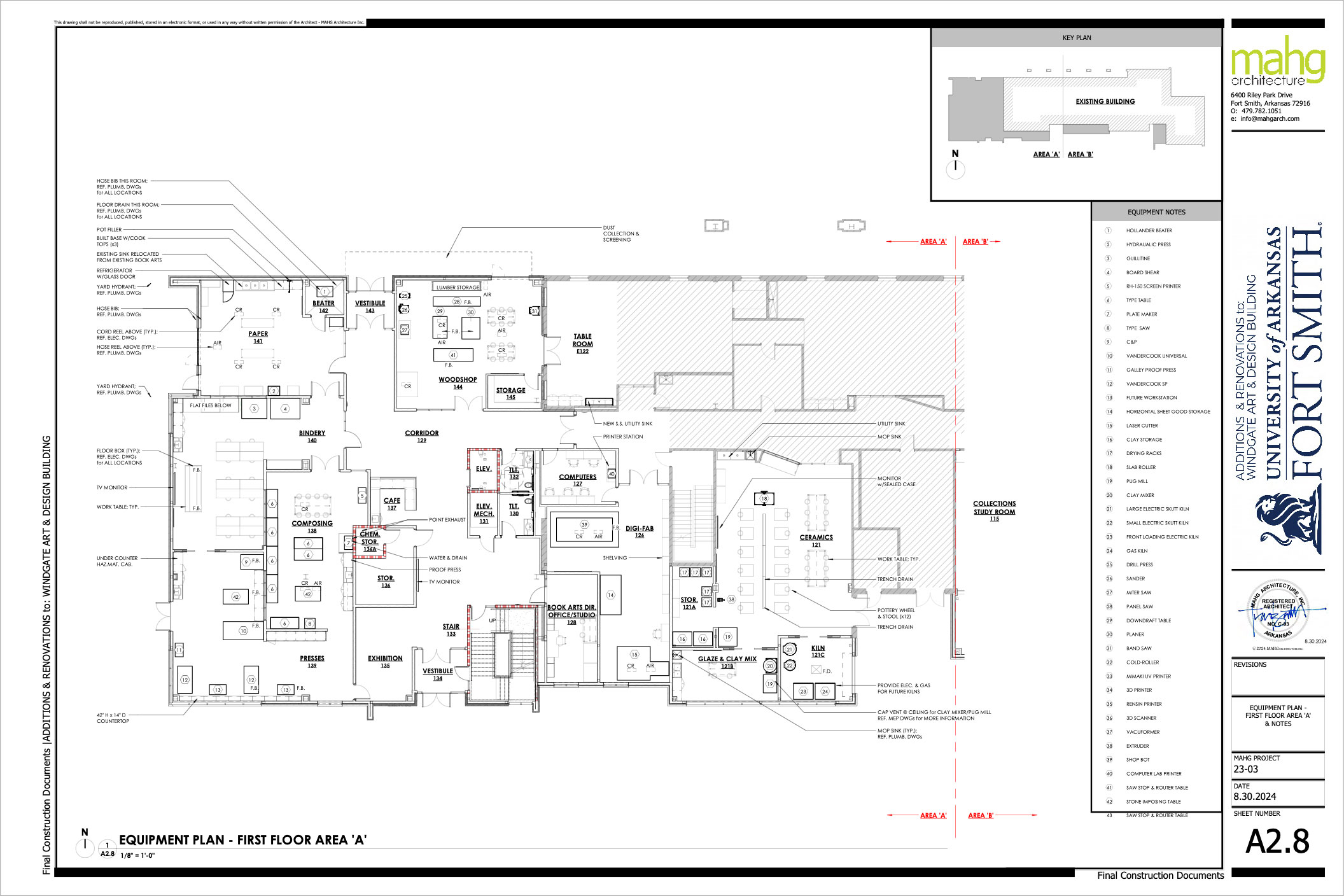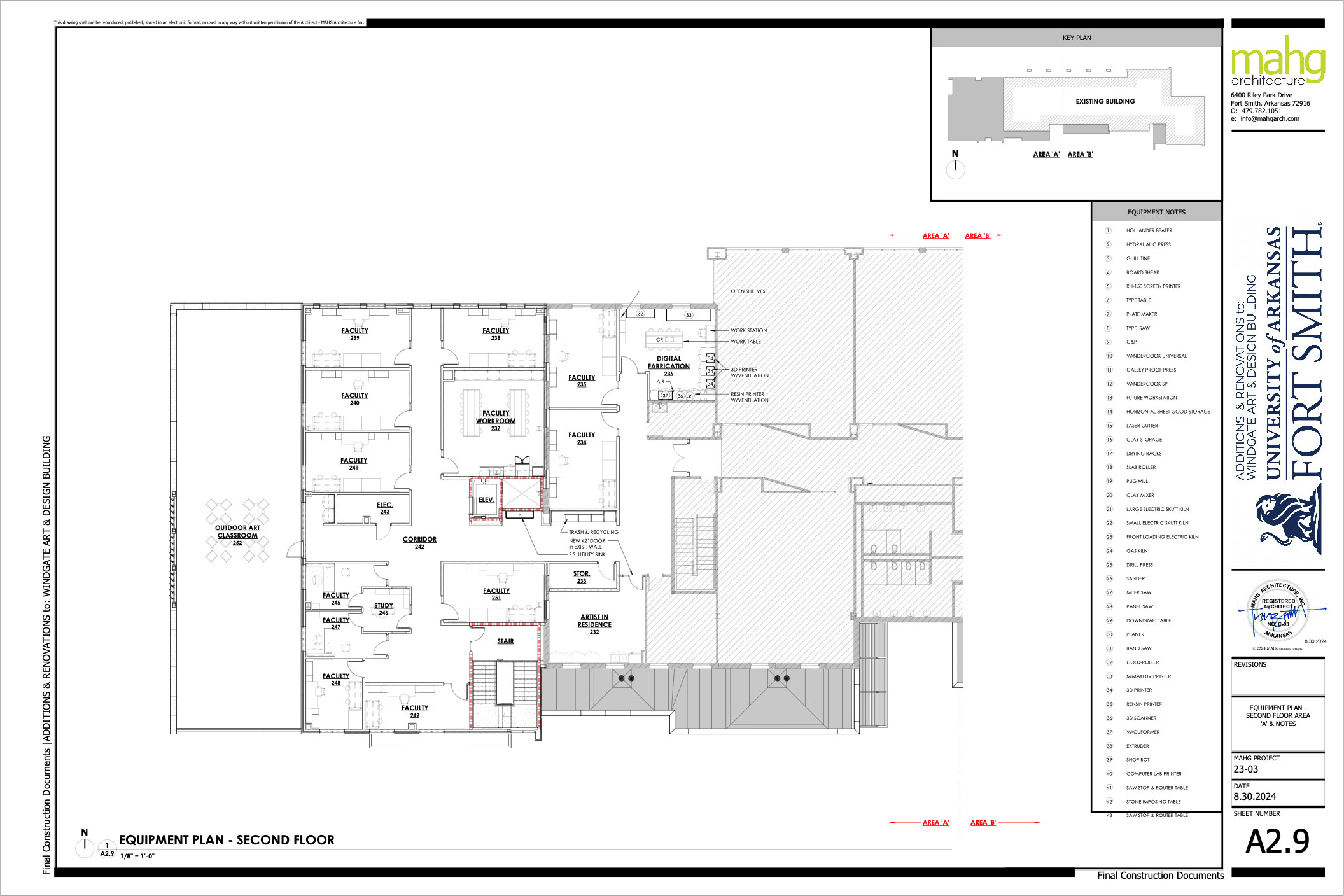Windgate Art & Design Building Expansion
Our creative home is growing. Be part of what’s next.
Opening Fall 2026
Since its opening in 2015, the Windgate Art & Design Building has been the heart of the visual arts at the University of Arkansas–Fort Smith. Its 57,000 square feet of light-filled studios, classrooms, and galleries have shaped the journeys of hundreds of artists and designers.
Turning a new page with fresh spaces for book arts, sculpture, ceramics, digital fabrication, art collection study and public collaboration.
Building Momentum
Building on the vision embodied in the current building, and in close collaboration with the faculty of the Art & Design Department, MAHG Architecture designed innovative new ways to support visual arts curriculum and public engagement. Clark Contractors is hard at work making this vision a reality.
Book Arts Studios
The expansion’s cornerstone is the new Book Arts facility, featuring specialized spaces for letterpress, papermaking, and bookbinding. These craft-rich disciplines will sit alongside new digital fabrication, woodshop, and ceramics studios, ensuring that hands-on learning remains at the forefront.
Shared Spaces
The building will open its doors wider to the public—with outdoor terraces, a public coffee shop, and shared spaces that will build a stronger connection between the campus and community. This expansion will benefit students, faculty, and the community through professional excellence, preparation, and engagement.
Expansion Size
Nearly 19,000 new and renovated square feet
Contractor/Architect
Clark Contractors /
MAHG Architecture
Completion Date
FALL 2026
Key Construction Milestones
New Entrance Complete
Main Expansion (Book Arts, Cafe, Woodshop, Faculty Studios, Outdoor Terrace/Classroom) Exterior Structure is complete
Collection Storage and Collection Study Room Complete
Main Expansion is fully done and move-in ready: Book Arts Center, Woodshop, Cafe, Faculty Studios, Outdoor Terrace/Classroom
Demolition and Renovations begin: Repurposing current Book Arts to become Ceramics and Digital Fabrication, and current Faculty Offices to become more Digital Fabrication
Construction is fully complete
All spaces complete and ready for use
Windgate Gift to Expand Arts and Arts Education
An $8.8 million gift by the Windgate Foundation to the Art and Design department promises a physical expansion of UAFS’s iconic arts building and increased class offerings. Both will encourage greater involvement in the arts by students and the public.
Where it all Started
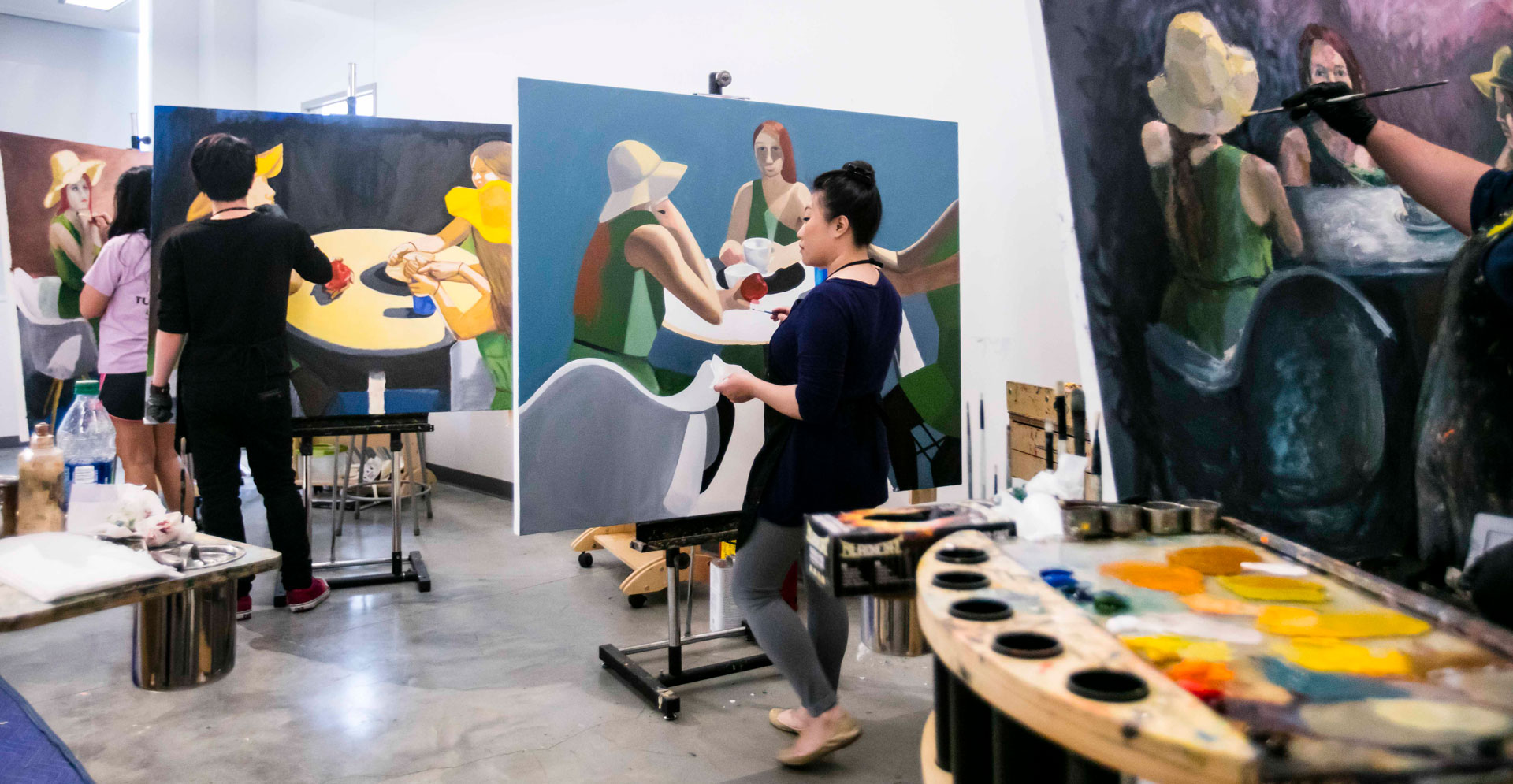
“This gift empowers the university to tend to the human needs of every member of our community,” said Katie Waugh, head of Art and Design at UAFS. “Cultivating overall wellness is crucial for nurturing a functioning society and arts environment.”

